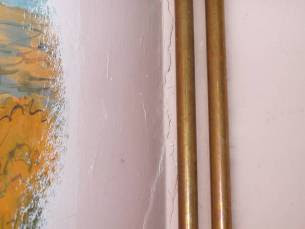Bottom: Illiam Dhone, the Manx Martyr.
A few years back I was asked to look at a couple of wall paintings in Milntown house, and comment on their condition and options for conservation treatment. Note that Milntown dates back to the early 16th century with additions in the early 19th century and it plays a very important part in the history of the Manx Nation being the Ancestral home of the Christian Family, and Illiam Dhone, the Manx Martyr.


Circa 1930s Naive Hunting Scenes. Top: Painting A. Bottom: Painting B.
These naively painted hunting scenes are located on adjacent walls in a small storage room in the middle of the ground floor. It is understood that the room was used as a cocktail bar during the WWI by the army based at the nearby Jurby camp, and perhaps the paintings were carried out in lieu of monies owed for drinks and it is rumoured there is a connection with the Nicholson family of artists.
Top: Impasto Technique (built up texture).
Bottom: Scalloped & stippled edge created when room repainted in later years.
Painting A is on an interior wall contructed with lath & plaster. Painting B is on an solid interior wall (suggests rooms's change of use). The paintings were carried out directly over several layers of previous paint, in thin washes of color which some areas impasto technique e.g. dogs fur, grass etc. the room has been redecorated several times with a pinkish emulsion which frames the wallpaintings with a scalloped edge design. They are unvarnished.
Bottom: flaking paint & losses.
The condition of the painting A included several areas of progressive flaking of paint and cracks (many carry on outside the frame of the painting) which would eventually lead to paint loss. Painting B was much worse and included several large areas of active flaking, particularly on the left side, top and bottom corners and throughout the middle, where the paint was curling back and there were losses to the paint layer. There is also extensive blind detachment. There was a thin layer of dust over both paintings.


Top: areas secured with facing tissue and injected with Beva 371.


Top: areas secured with facing tissue and injected with Beva 371.
Bottom: heat-sealing consolidant & laying down areas of flaking
Following cleaning trials which found sensitivity to aqueous solutions and ethanol (suggesting mix media) it was decided that a dry method should be employed. A small soft brush was used (instead of cotton swab to prevent snagging of impasto) to remove loose surface dirt from the paint surface.


Top: Further areas of blind detachment fixed by injecting Primal acrylic consolidant Bottom: cleaning trials
Re-integration of the paint losses was carried out in order to restore coherence and visual integrity of the damaged paintings
Bottom:In-painting was carried out on top of the fills using watercolours for main area, and acrylics (for their opacity and coverage) to match the pink emulsion frame
After a successful conservation treatment the paintings looked great & I gave the trustees a guide to looking after the paintings, which suggested insulating these hot water pipes which passed thought the room and was highly likely to be the cause of the paintings' deterioration.
http://www.milntown.org/











































.jpg)
.jpg)
.jpg)
.jpg)